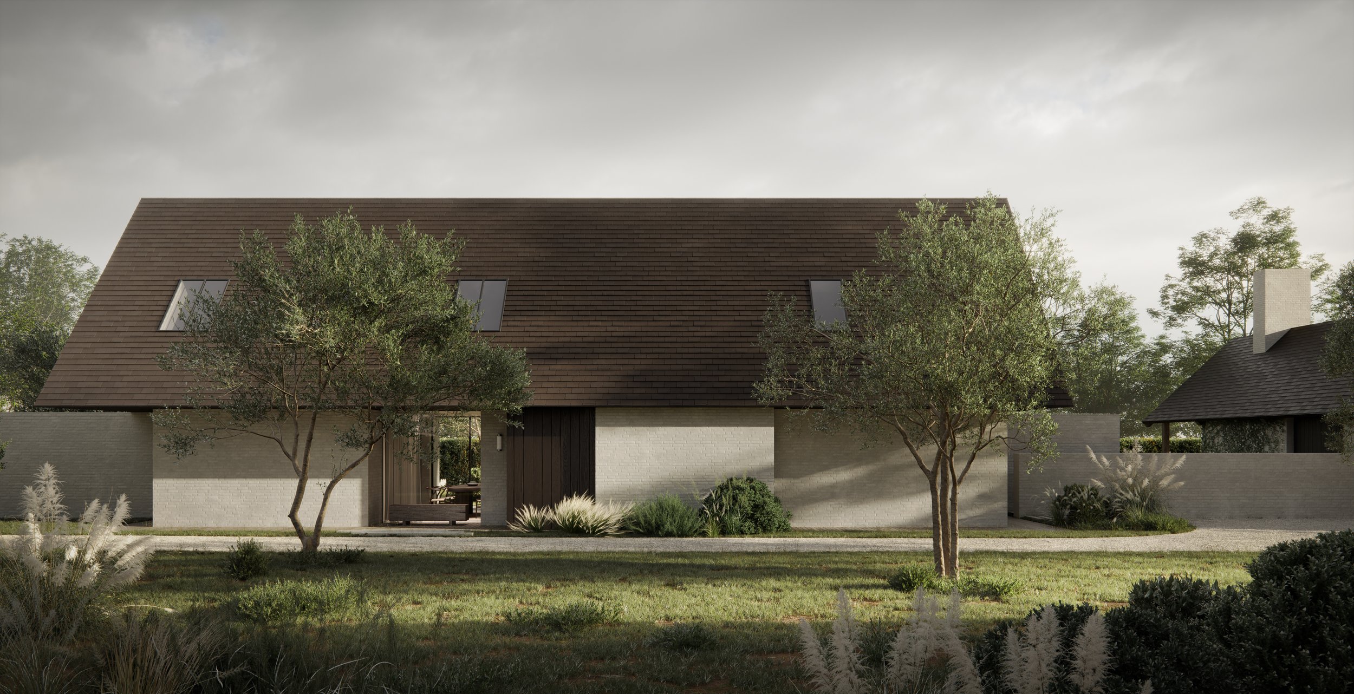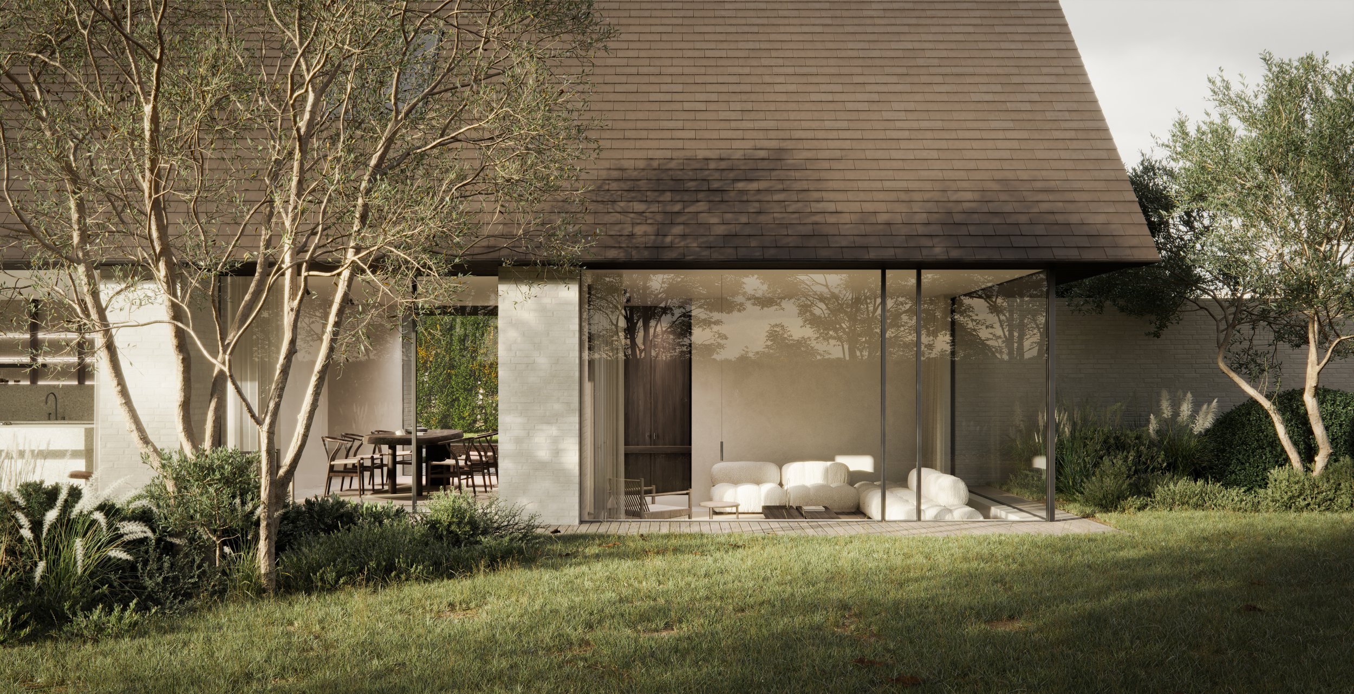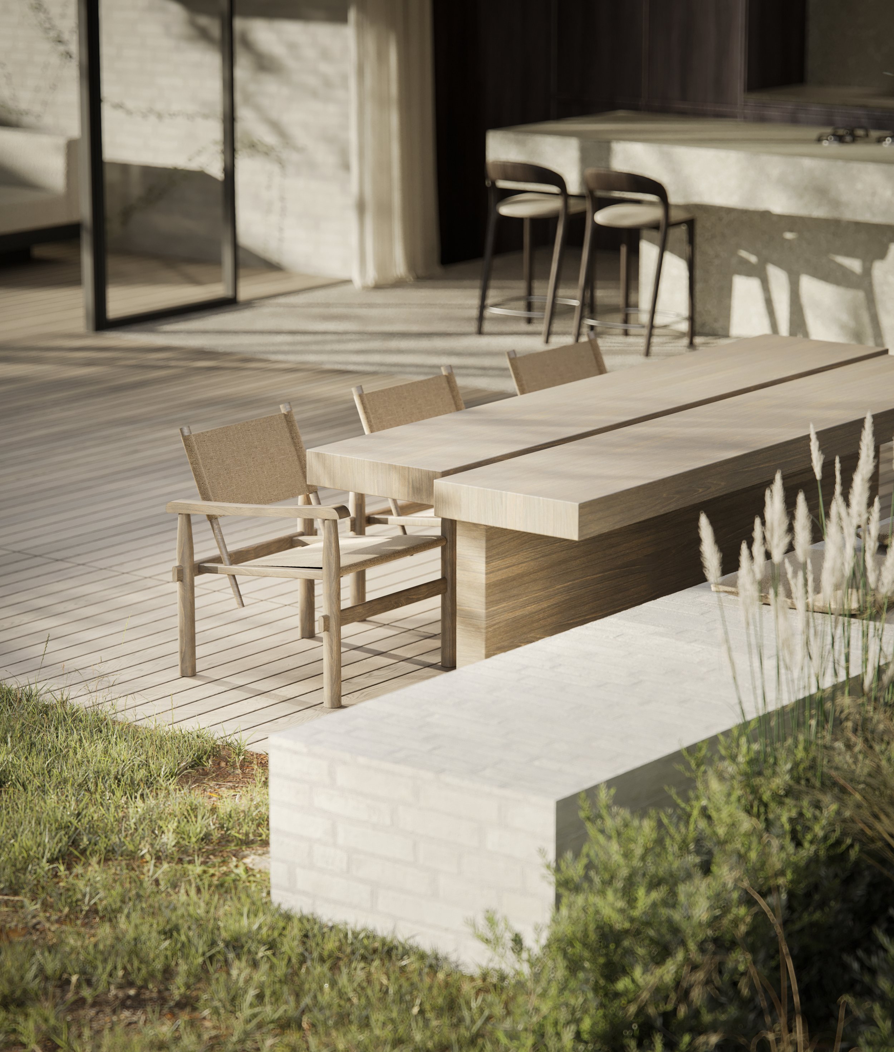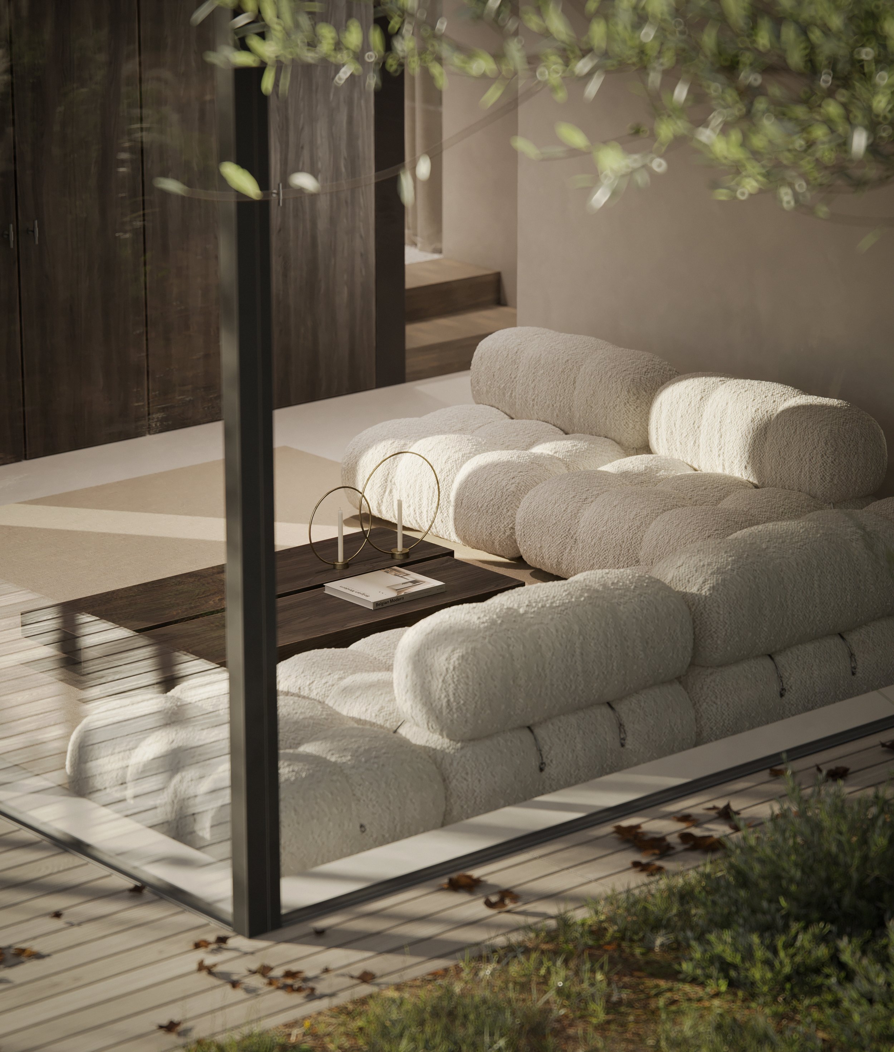nō. 19
Single family house
2022 Zeveren, Belgium.
Elegantly situated in the beautiful forested landscape, along the end of a picturesque driveway, this home by nōmar architects forms an oasis of calm within its surroundings. The design of the house revolves around controlled transparency; nature becomes an integral part of the interior.
The fairly closed front façade that provides privacy was deliberately made highly transparent in the dining room to give visitors a see-through view. The ground-floor footprint was made smaller than the roof volume to introduce a humility towards the outdoor space.
The rear façade was chosen to contrast with the front façade. The transparent rear façade provides views of the deep woods and brings a lot of light into the living spaces. The interior of the house was built in a varied material palette of natural light and dark tones.









