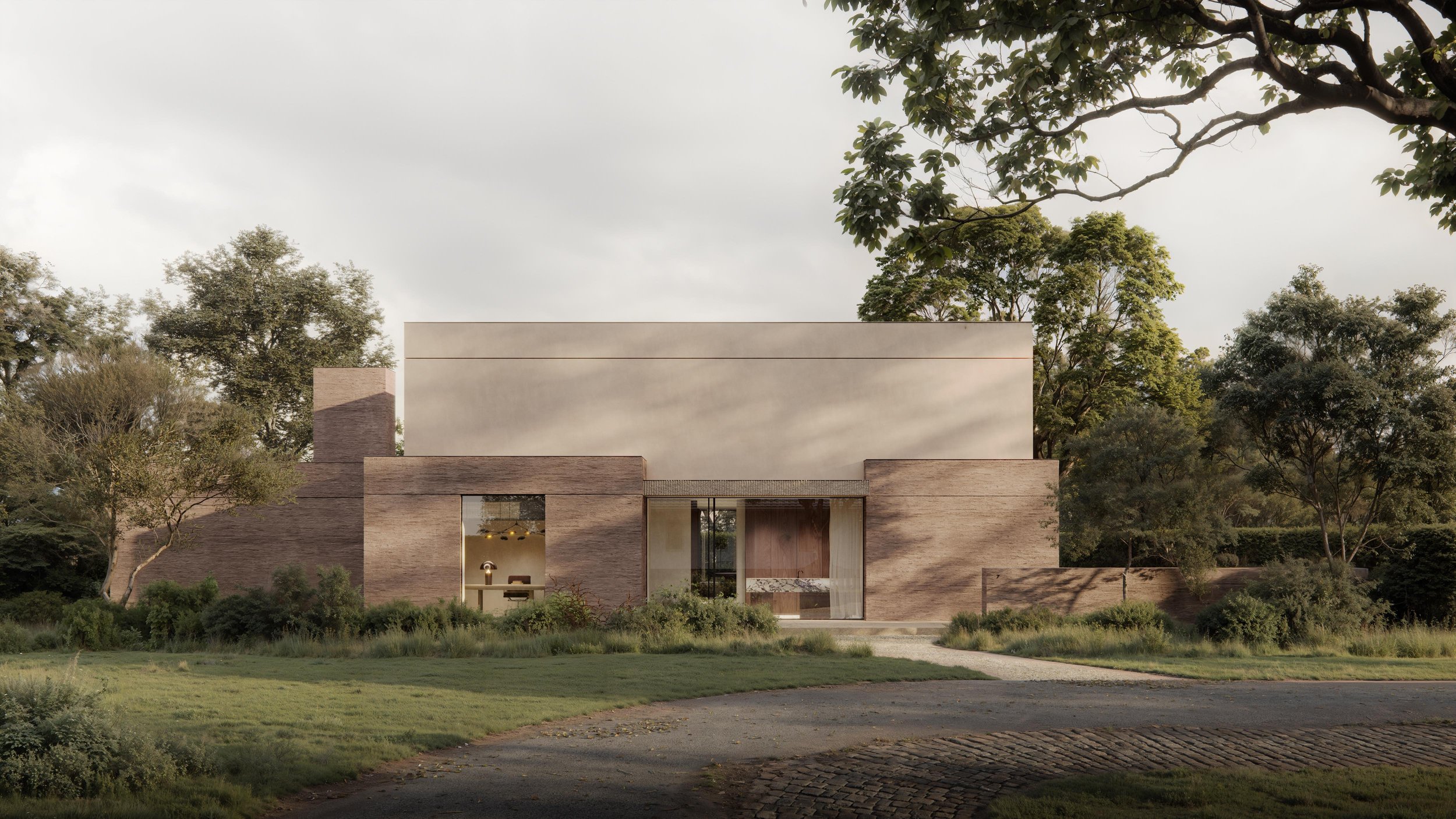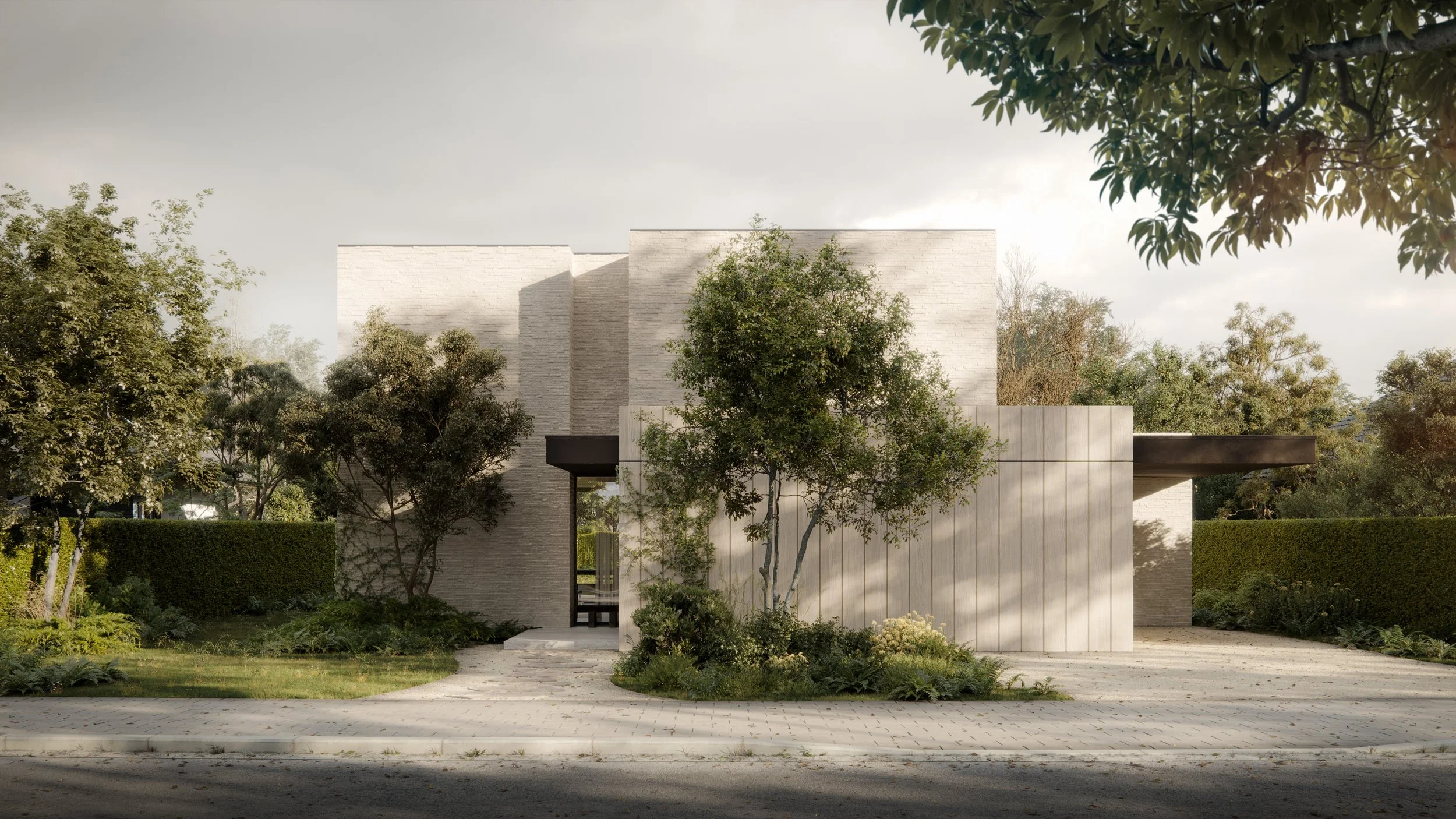nō. 25
2025 Wevelgem, Belgium.
nō. 27
2024 Deurle, Belgium
For the design of this single-family home, nōmar architects emphasised creating a harmonious interaction between the building and the natural surroundings. The architecture exudes a subdued elegance, with a focus on simplicity, tranquillity, and balance.
nō. 26
2024 S.-M-. Latem, Belgium
The robust masonry plinth supports the top volume of decorative plaster, which was specially custom designed by nōmar architects for this project. This unique decorative plaster gives the building a contemporary character and provides a subtle contrast to the heavy plinth.
nō. 25
2025 Wevelgem, Belgium
In rural Gullegem, the extension to this property, designed by nōmar architects, forms a harmonious interplay between the existing character and contemporary architecture. The extension adds an indoor swimming pool, bar, meeting room and two comfortable guest rooms to the site in a homely and sophisticated manner.
nō. 23
2023 Antwerp, Belgium
Located in a green residential area in Wilrijk, nōmar architects designed this single-family house. The house is a harmony between architecture and nature. A play of interconnected volumes forms the essence of the architectural concept. Each space embraces privacy without losing contact with the garden.
nō. 24
2024 Deurle, Belgium
In the picturesque village of Deurle, nōmar architects designed a harmonious interplay between architecture and nature. Located at the end of a cul-de-sac, the house is embraced by lush greenery, creating a peaceful and secluded atmosphere.
nō. 18
2022 Wichelen, Belgium
To create an experiential space, nōmar architects landed in rural, sprawling Wichelen. The rural plot is home to Splendide Keukens, a bespoke furniture company in need of expanding their business with a showroom to display some new kitchens and bespoke furniture.
nō. 21
2023 Lendelede, Belgium
Located in a residential area in Lendelede, nōmar Architects designed this detached single-family house. The common thread running through this house is the succession of volumes. This is not only clearly visible in the ground plan, but also in the façades of the house.
nō. 20
2023 Roeselare, Belgium
Hidden among vast fields in Roeselare flaunts this recent design by nōmar architects. The silhouette of the house is formed by a harmonious, architectural composition of different volumes. Each volume was pared down in form and materiality, allowing a minimalist, timeless dwelling to take up its position in the landscape.
nō. 12
2022 Ooigem, Belgium
Situated between the expansive, winding roads of Ooigem, nōmar architects designed a new family home for a private client that sits discreetly on a plot in the second building line. With the creation of a holiday feeling as the main wish, 3 volumes were carefully positioned.
nō. 19
2022 Zeveren, Belgium
Elegantly situated in the beautiful forested landscape, along the end of a picturesque driveway, this home by nōmar architects forms an oasis of calm within its surroundings. The design of the house revolves around controlled transparency; nature becomes an integral part of the interior.
nō. 00
2019 Ghent, Belgium
The apartment which was built in 2015 is located along the bank of the river Leie and stands in the shadow of the library de Krook. The south-facing flat was fitted with many large windows, making it a very light-filled dwelling.
nō. 07
2020 Lievegem, Belgium
A residential area in Lievegem provides the location for the design of a garden office. After drawing a few conceptual lines, we quickly explored the language of form that we wanted to use for this design. A cohesion between the existing house and the new pavilion was essential.
nō. 06
2020 Wingene, Belgium
This new building is being constructed on the contours of a square farmstead that is to be renovated. This single-family dwelling will complete the existing property and restore it to its original glory. However, this farmstead is above all a forward-looking building.
nō. 13
2021 Nevele, Belgium
For the kitchen renovation of this home, the architects chose to position simple volumes in the existing space. By opening up the living space, a wider connection between kitchen and dining area was realized.
nō. 10
2021 Belgium
The proposal to extend the kitchen was the basis for a thorough reorganisation of the existing floor plan of the house. The kitchen as a landmark with all its surrounding functional areas was the basic principle behind this design. Moreover, the concept was not only implemented in the interior of the house, but also redefined the outdoor space.















