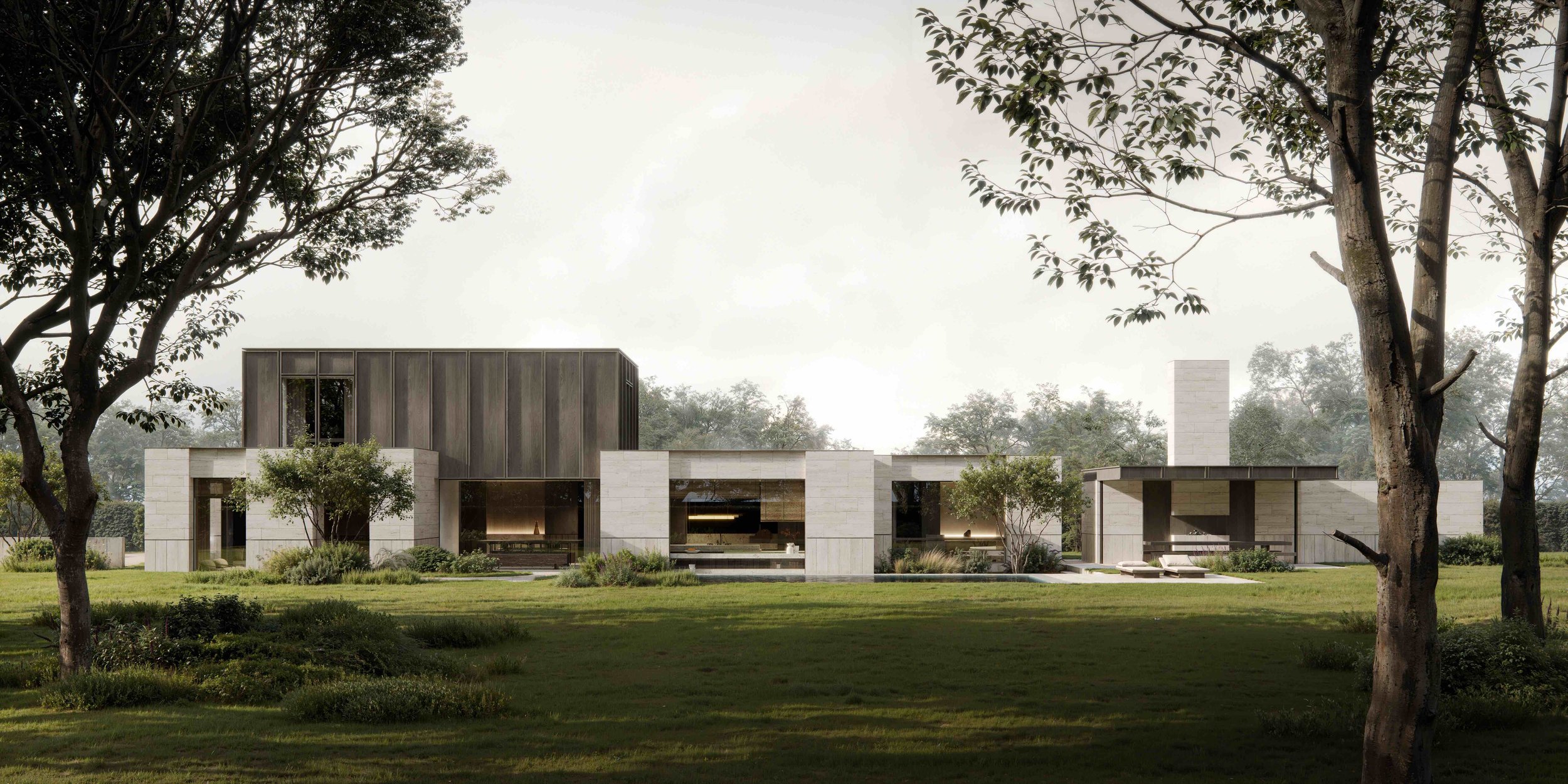Single family house
nō. 27
2024 Deurle, Belgium.
For the design of this single-family home, nōmar architects emphasised creating a harmonious interaction between the building and the natural surroundings. The architecture exudes a subdued elegance, with a focus on simplicity, tranquillity, and balance.
The building consists of a series of carefully arranged horizontal and vertical volumes. The horizontal volumes run parallel to the ground, creating a low, expansive profile that seems to extend into the landscape. Vertical accents, such as the chimney and some taller sections, break up the horizontal lines, lending a more dynamic form to the overall structure. This interplay of lines and volumes creates a balanced harmony between open and closed spaces.
The materials have been thoughtfully chosen to integrate the building naturally into its surroundings. Neutral, earthy tones such as natural stone and wood are predominantly used, blending seamlessly with the colours of the surrounding greenery. The use of stone gives the building a robust and timeless quality, while the wood adds warmth and refinement. The large glass surfaces reflect the surroundings, enhancing the sense of connection with nature.





