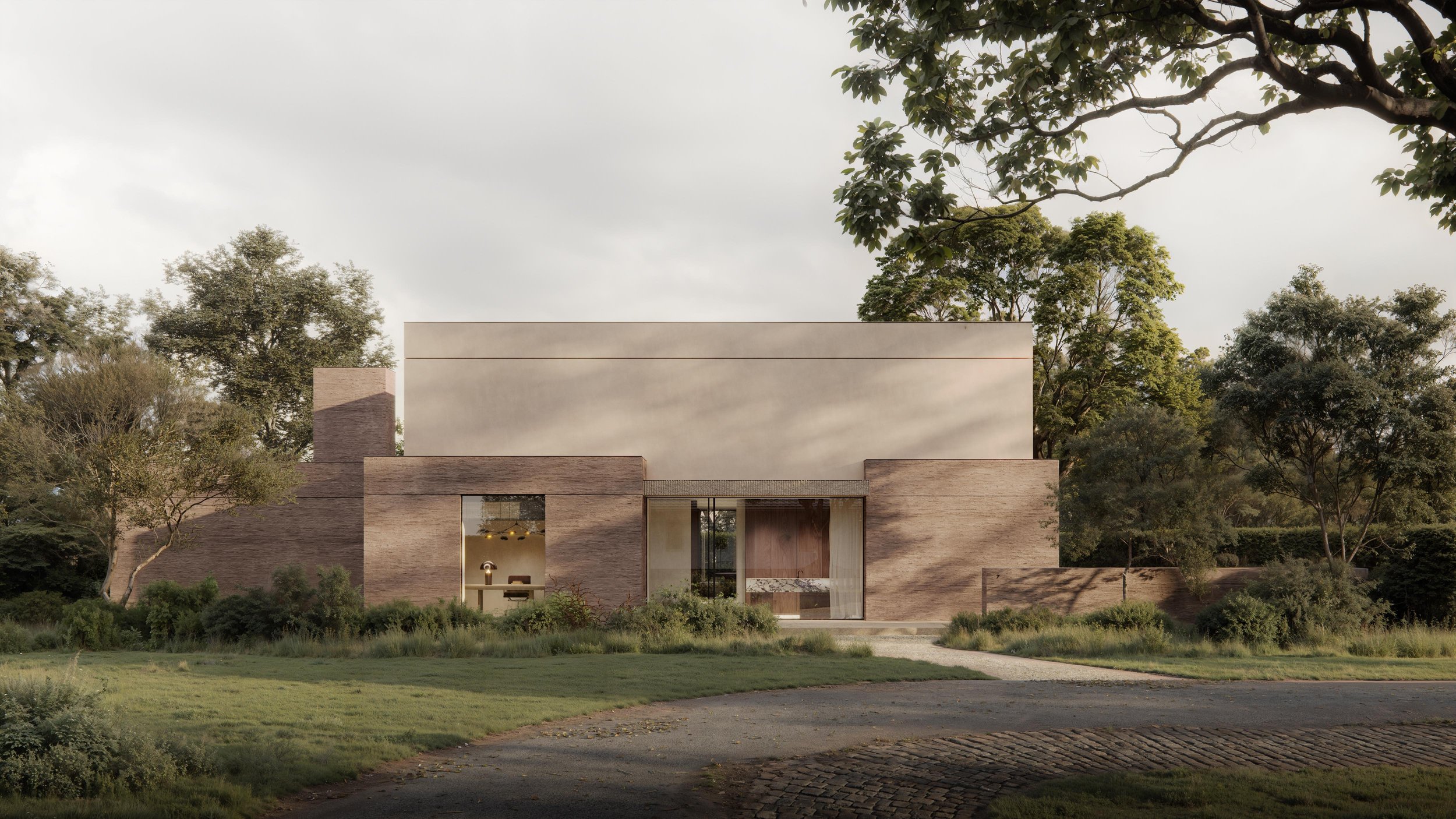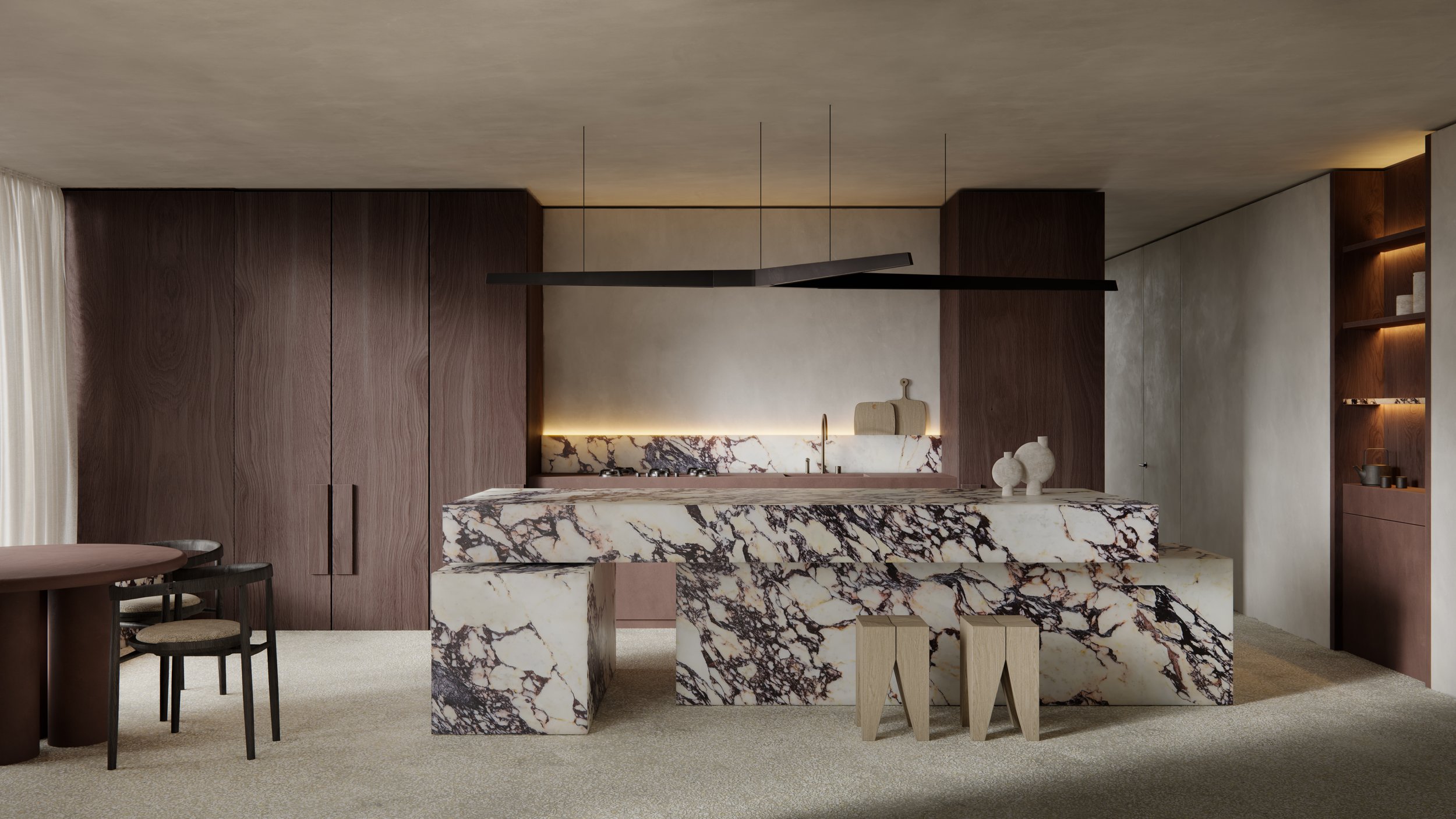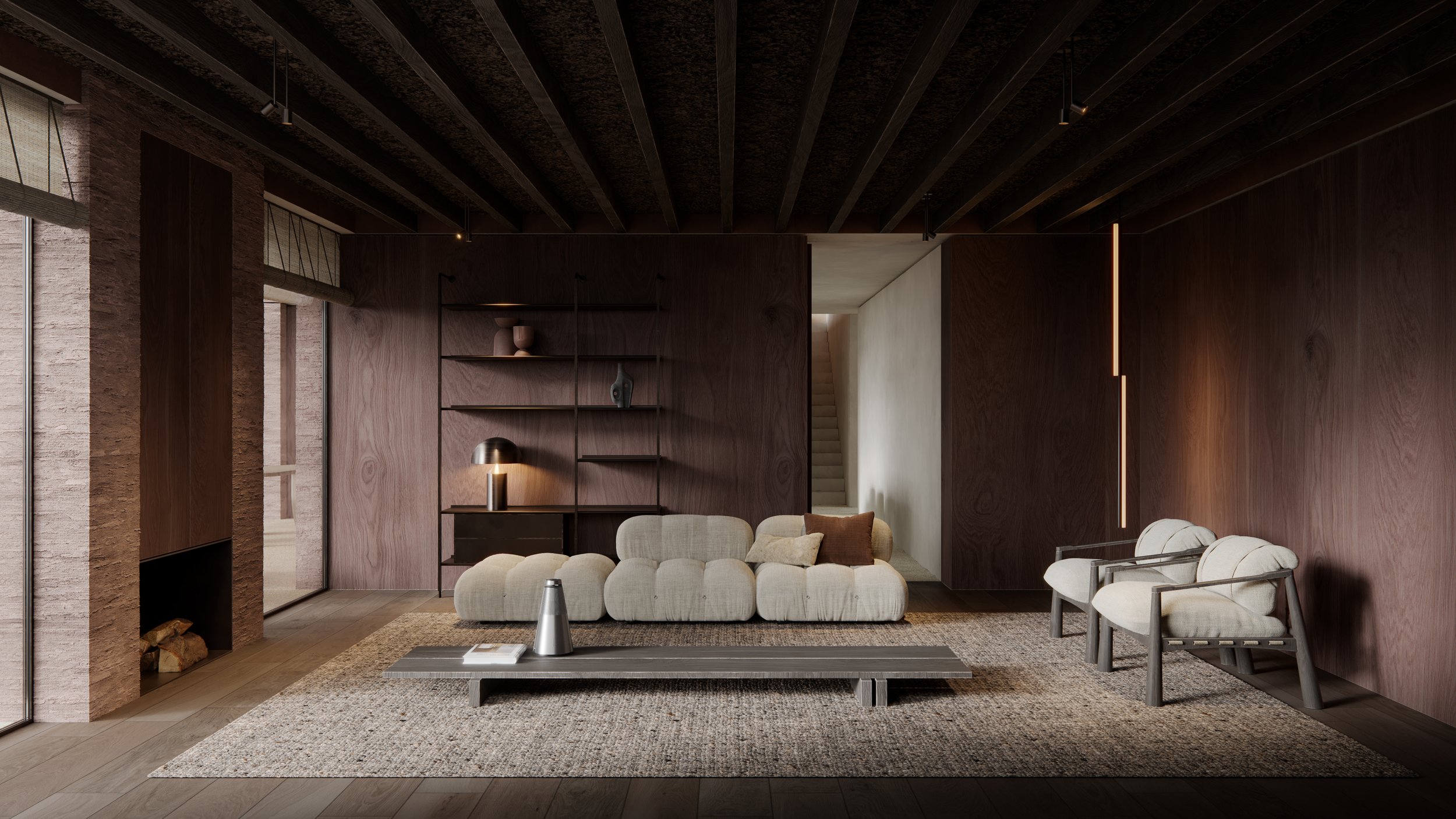nō. 24
Single family house
2024 Deurle, Belgium.
In the picturesque village of Deurle, nōmar architects designed a harmonious interplay between architecture and nature. Located at the end of a cul-de-sac, the house is embraced by lush greenery, creating a peaceful and secluded atmosphere.
The home's plinth forms a solid foundation and is constructed from a solid stone gable skirting. This choice in material emphasises the robustness of the structure and anchors the house firmly in its surroundings. The use of natural elements in the plinth creates a seamless transition between the building and the surrounding landscape.
The upper volume, located on the first floor, is strikingly light brownish-red in colour and composed of concrete. This choice of material results in a lighter-looking volume that lifts itself up, so to speak, and connects with the sky. The contrast between the massive plinth and the floating upper volume gives the house a contemporary and balanced look.


